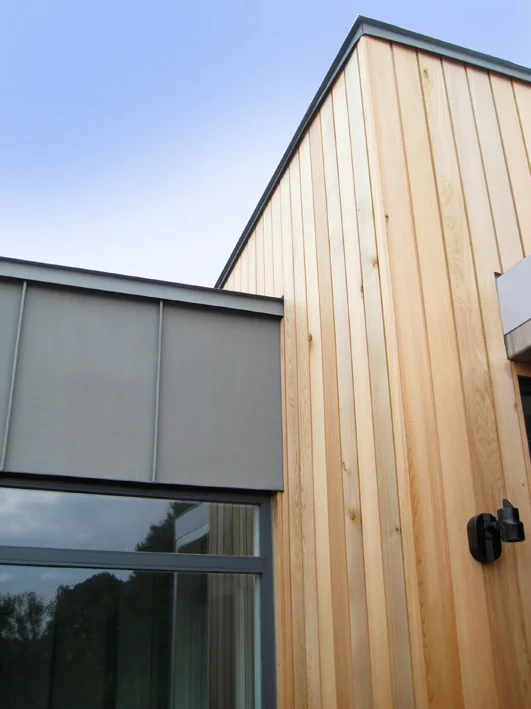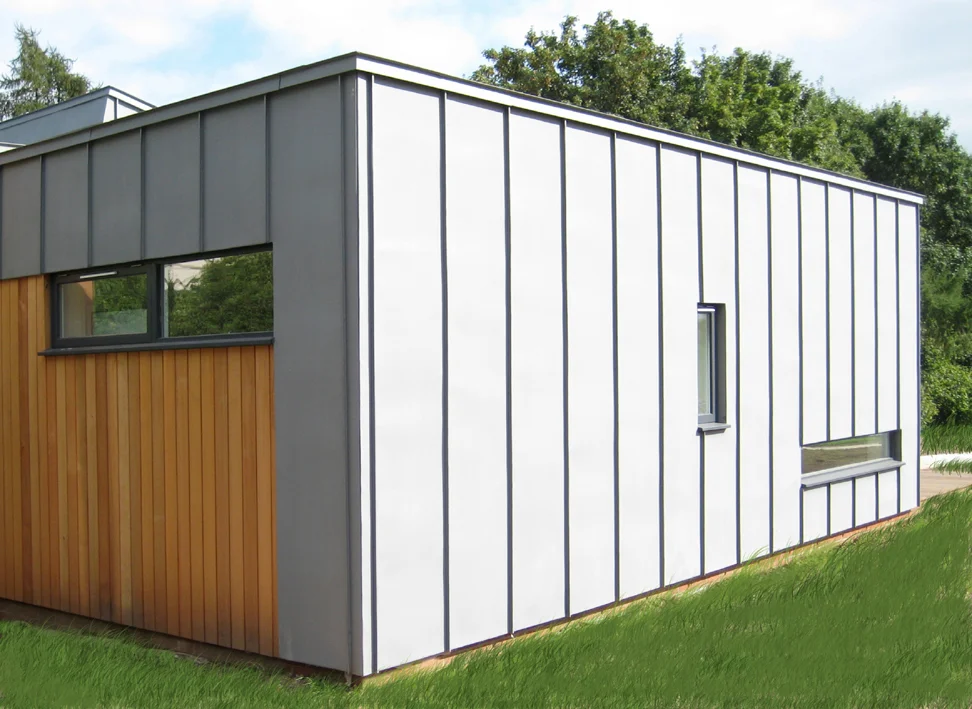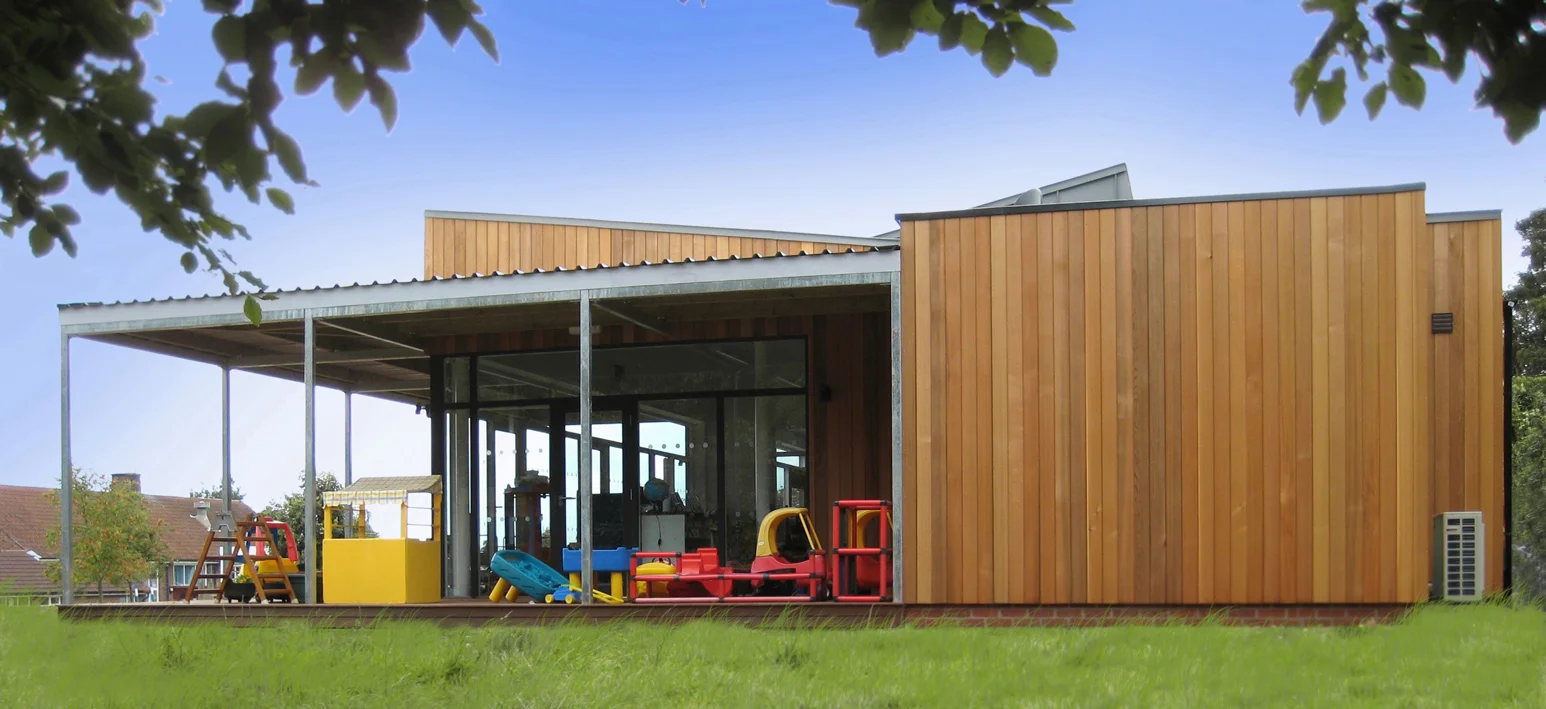NAYLAND PLAYGROUP
SUFFOLK, 2009
This new facility, built in the grounds of the existing primary school, prioritises its southern aspect and the views from the indoor spaces across the surrounding woodscape and towards the further school community.
A large covered external play area was incorporated into the designs allowing maximum outdoor play opportunities all year round while protecting the large areas of south-easterly glazing from excessive solar gain. The open plan interior provides ease of access and visibility.
The external form of the building is one of simple, playful interlocking geometric forms. zinc and timber external finishes are contemporary, enduring and tactile, providing a welcoming first education environment for these youngest of users.


