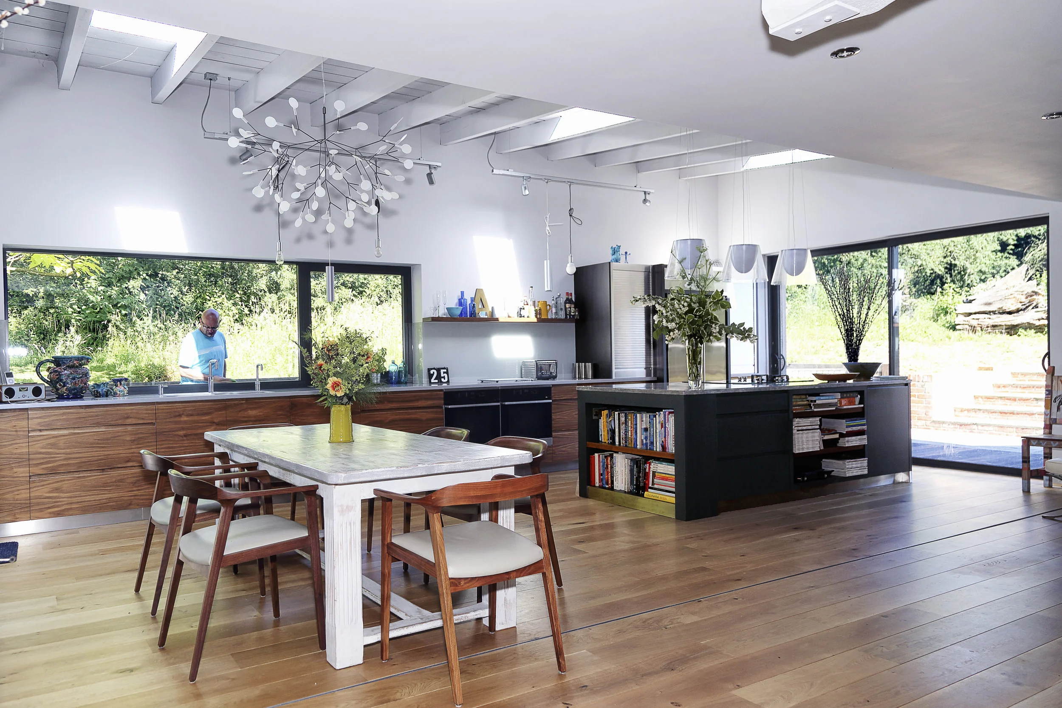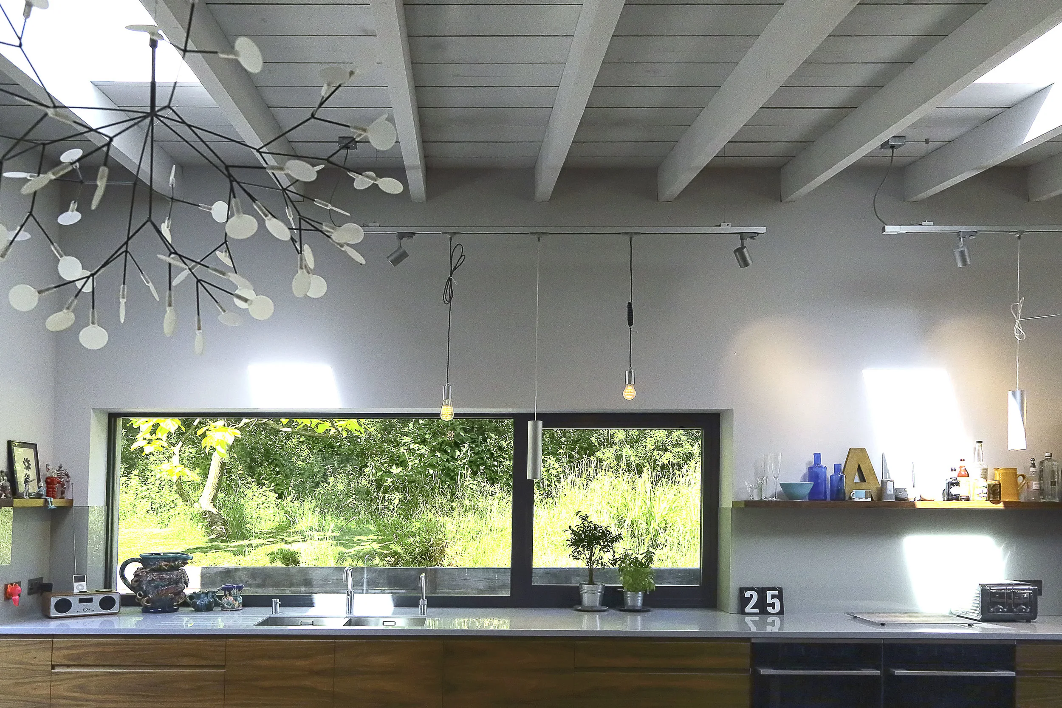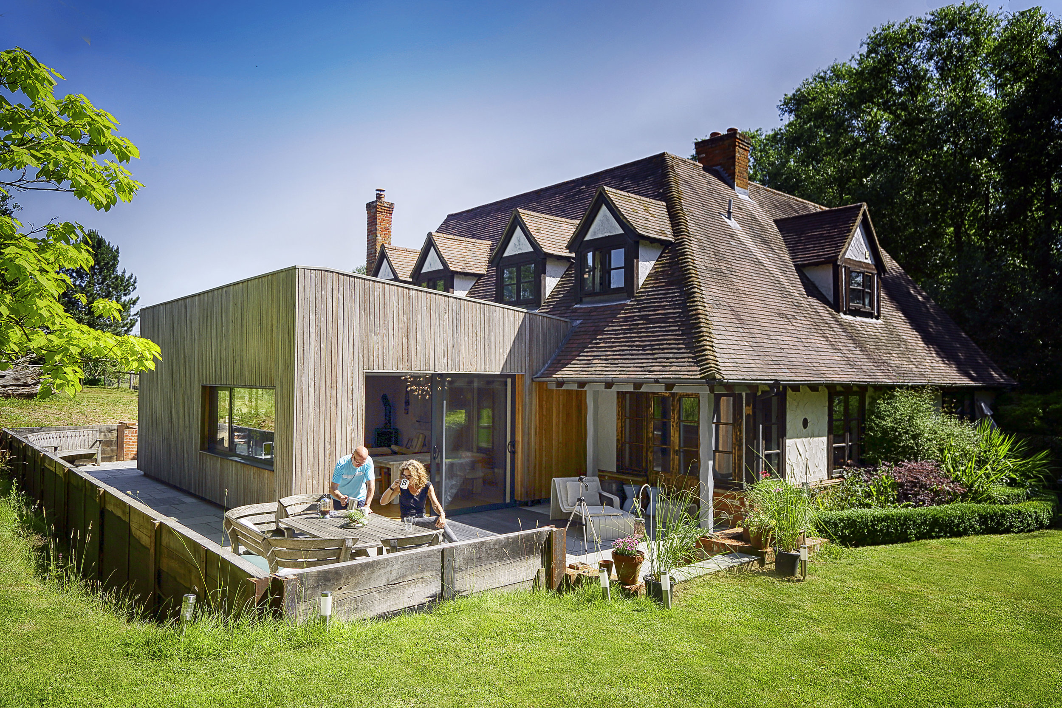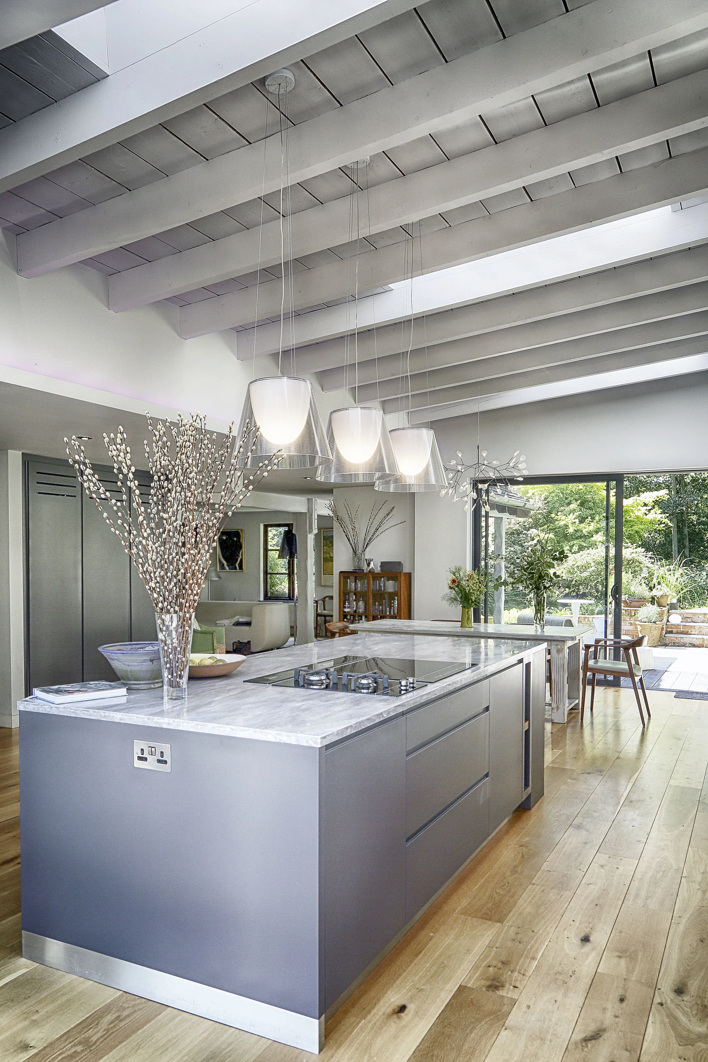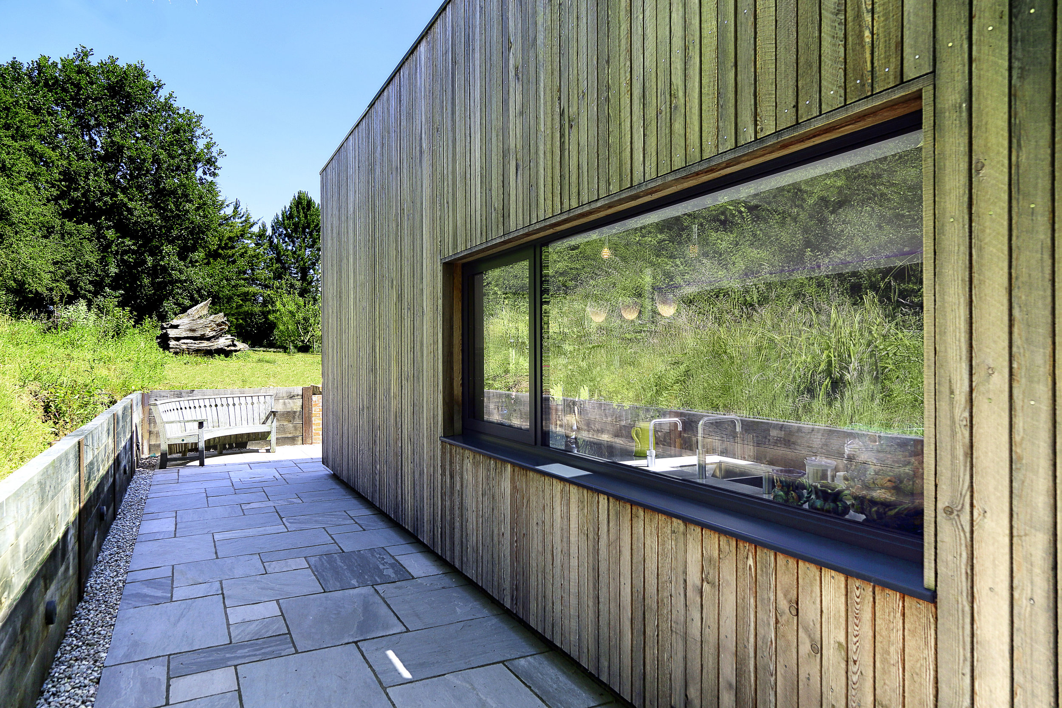SWAN HOUSE
CHAPPEL, SUFFOLK, 2015
This project is a large extension to an existing Potton timber frame house from the 1960s.
Rough sawn Siberian Larch contrasted by smooth dark grey aluminium glazing in simple forms highlights the grain of the timber and responds to the woodland setting of this domestic addition.
Expansive cabin-like space with generous daylight provided by a series of slot rooflights brings the external rural setting into the room. Strong horizontal glazing maximises the aspect to the surrounding garden and stretches the space.
Use of painted rough sawn timber boards above the exposed rafters creates texture and depth into the high space.
